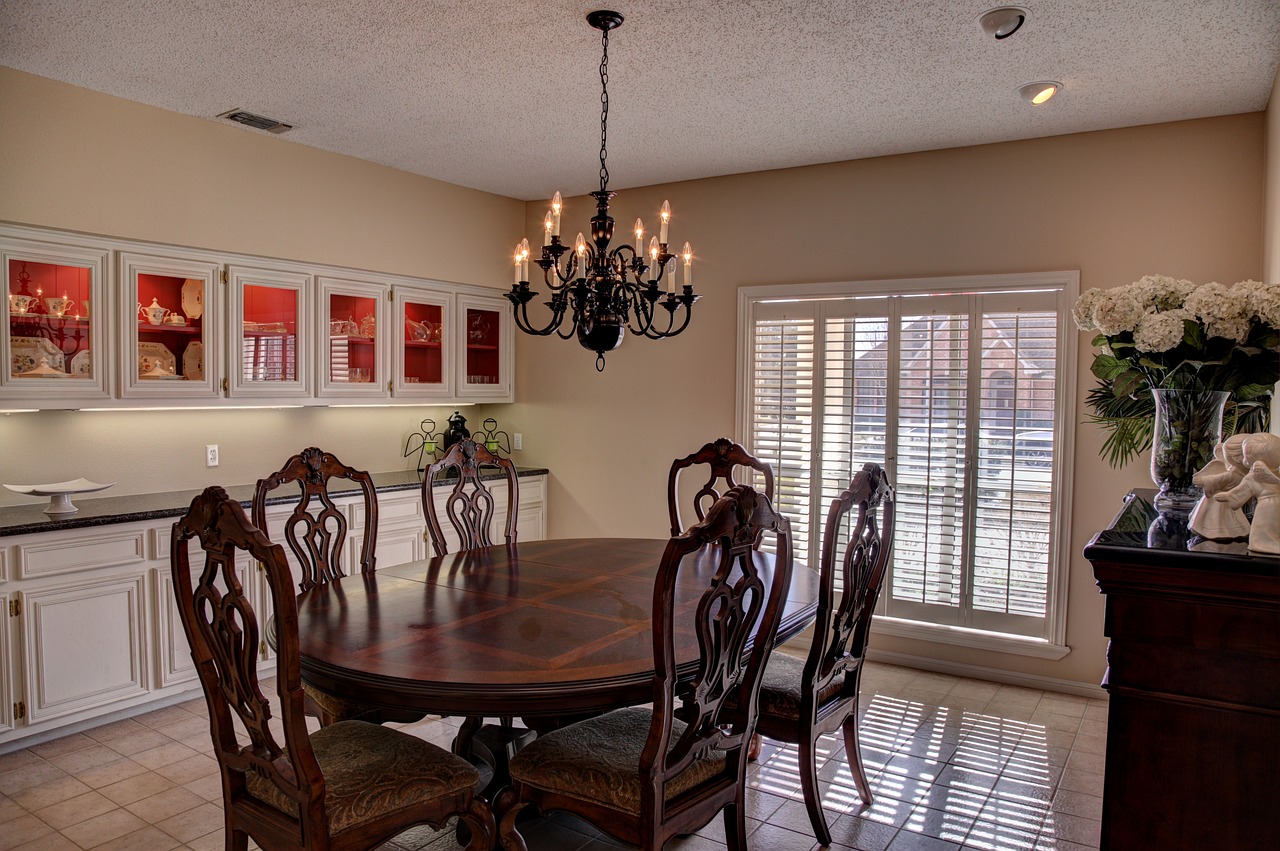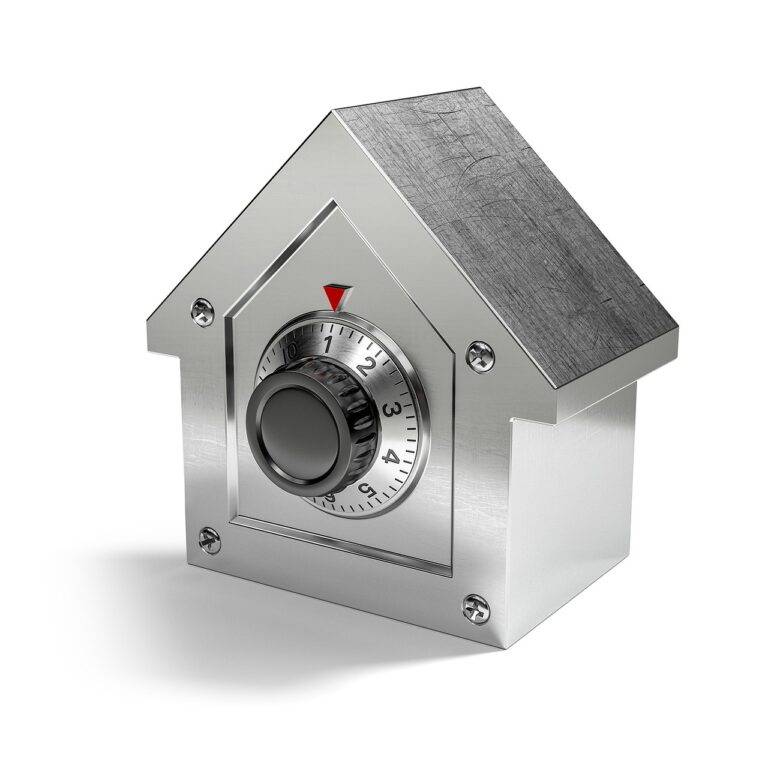How to Design a Functional Workshop or Garage
Designing a functional workshop or garage requires careful planning. One key consideration is to assess the space available and determine how it can be best utilized. Consider the types of tools and equipment you will need in your workshop and plan accordingly to ensure easy access and efficient workflow.
Another important factor to consider is storage. Adequate storage solutions are essential to keep your workshop organized and clutter-free. Utilize shelves, cabinets, and tool chests to store tools, materials, and supplies in a way that is easily accessible and maximizes space. Prioritize functionality and practicality when designing the layout of your workshop or garage to create a space that is conducive to productivity and creativity.
Space Planning and Layout
When designing a workshop or garage, it’s crucial to prioritize functionality and efficiency in your space planning. Consider the activities that will take place in the area and plan the layout accordingly. Utilize the available space wisely, ensuring easy access to tools, equipment, and workstations without clutter or obstacles.
A well-thought-out layout can enhance productivity and safety in your workshop or garage. Optimize the flow of the space by grouping similar tools and equipment together, allowing for a logical sequence of tasks. Leave adequate room for maneuvering and ensure that essential tools are within arm’s reach to minimize disruptions during work.
Why is space planning important when designing a workshop or garage?
Space planning helps ensure that the layout is functional, efficient, and meets your specific needs.
What factors should be considered when planning the layout of a workshop or garage?
Factors to consider include the size of the space, the types of tools and equipment you will be using, workflow patterns, storage needs, and safety considerations.
How can I maximize storage space in my workshop or garage?
Utilize vertical space with shelves, pegboards, and overhead storage racks. Consider investing in storage cabinets and drawers to keep tools and supplies organized.
What are some common layout mistakes to avoid when designing a workshop or garage?
Avoid overcrowding the space, blocking access to important tools or equipment, and neglecting proper lighting and ventilation.
How can I improve the efficiency of my workshop or garage layout?
Arrange tools and workstations in a logical order based on workflow, keep frequently used items easily accessible, and create designated areas for specific tasks.
Should I seek professional help for space planning and layout design?
If you are unsure about how to optimize your space or have specific requirements, it may be beneficial to consult with a professional designer or contractor for expert advice.





